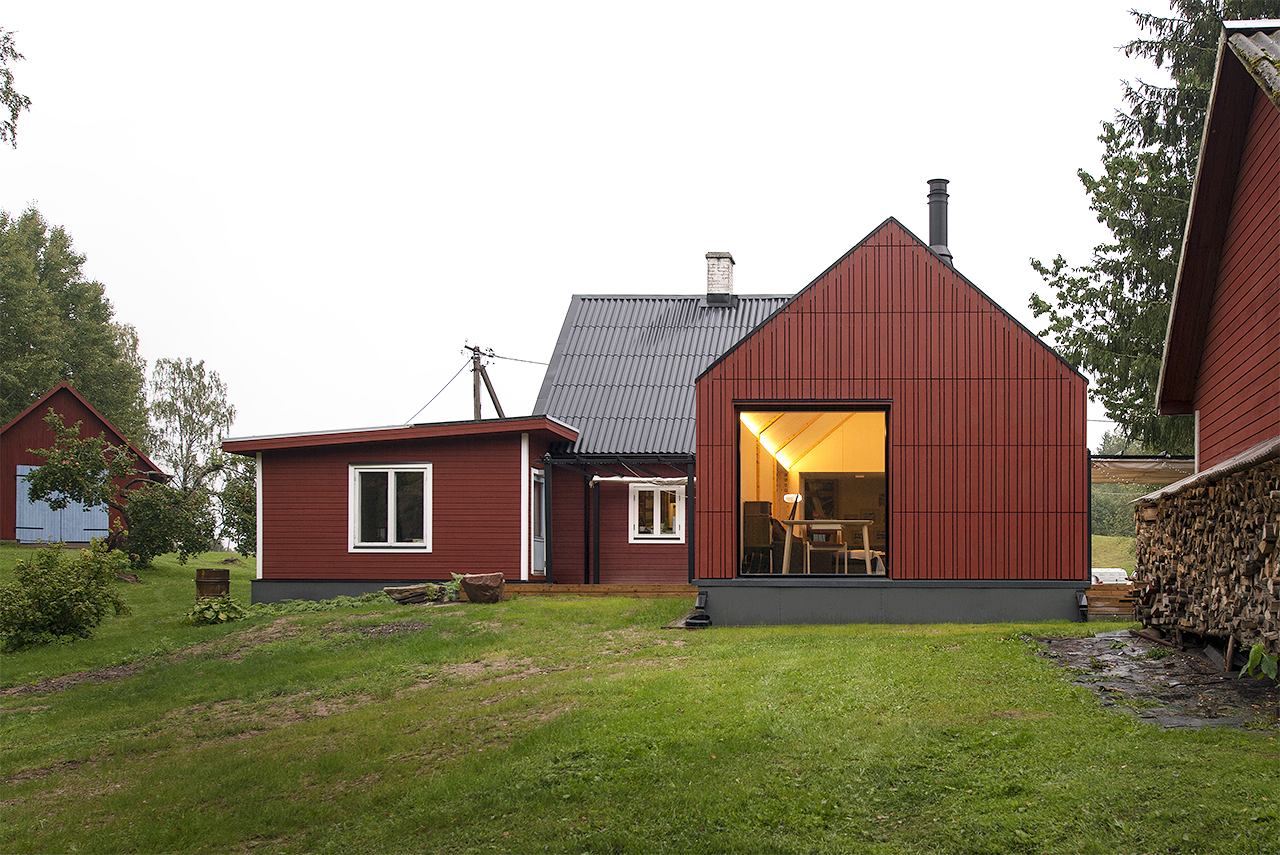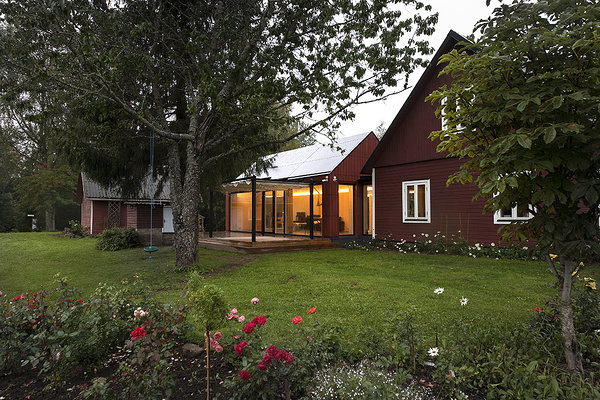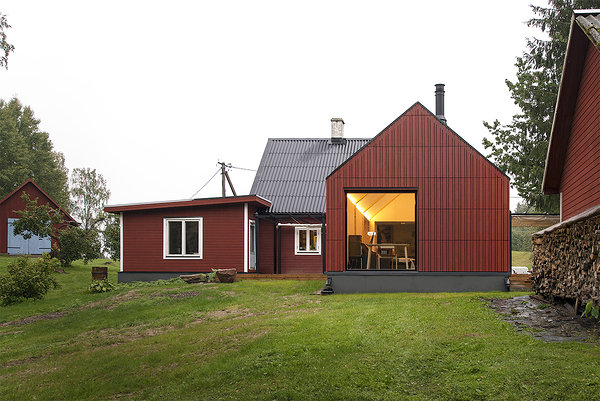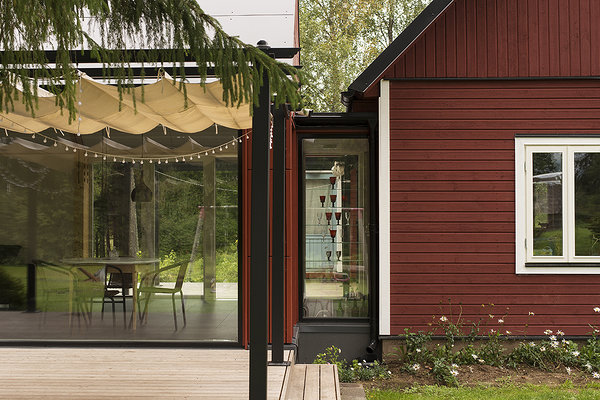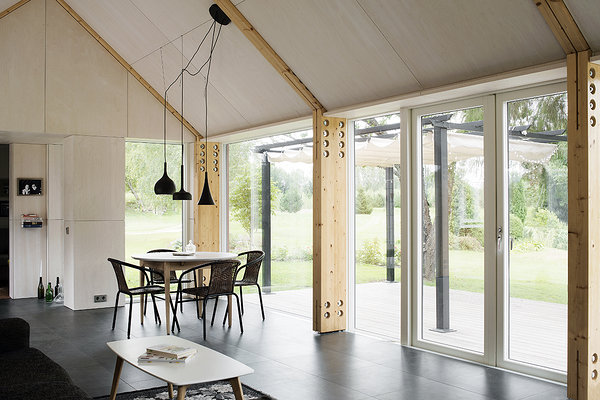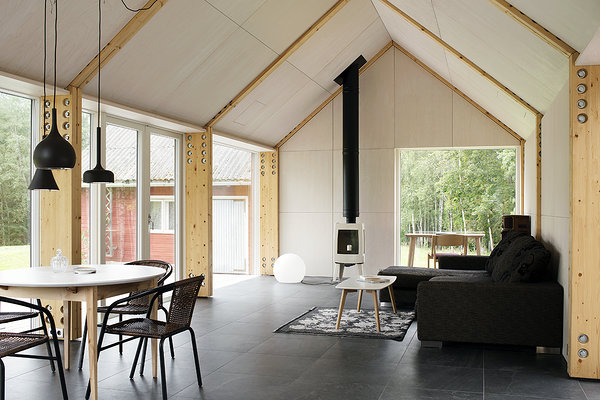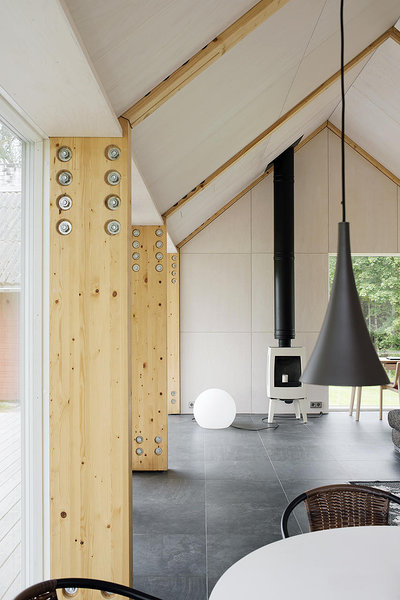Private residence
2016
When travelling through the villages of Otepää's rolling landscape you may notice open fields of apple trees, willows shaped like olive trees and other trees that look like cypresses. Then you might stop for a genuine Italian pizza at Ihamaru's Pizza Olive. After that, the southern illusion might start to dissipate as more northern layers start to appear. This Swedish-style cottage consists of a house and three ancillary buildings. All of the buildings have dark gable roofs, white window frames and traditional red facades. The client wanted to make the main building lighter and more spacious and to create more open views of the surrounding countryside.
We agreed that the volume and facades of the traditional building should still be able to be distinguished after the expansion, which is why we designed the extension as a separate building volume. The old and new buildings are joined via a short gallery. The extension differs from the old building in terms of its clear lines, architectural cut, open-space glass surfaces and zero eaves. At the same time, the buildings form a whole due to their traditional shapes, materials and colour schemes.
Photos: Terje Ugandi
